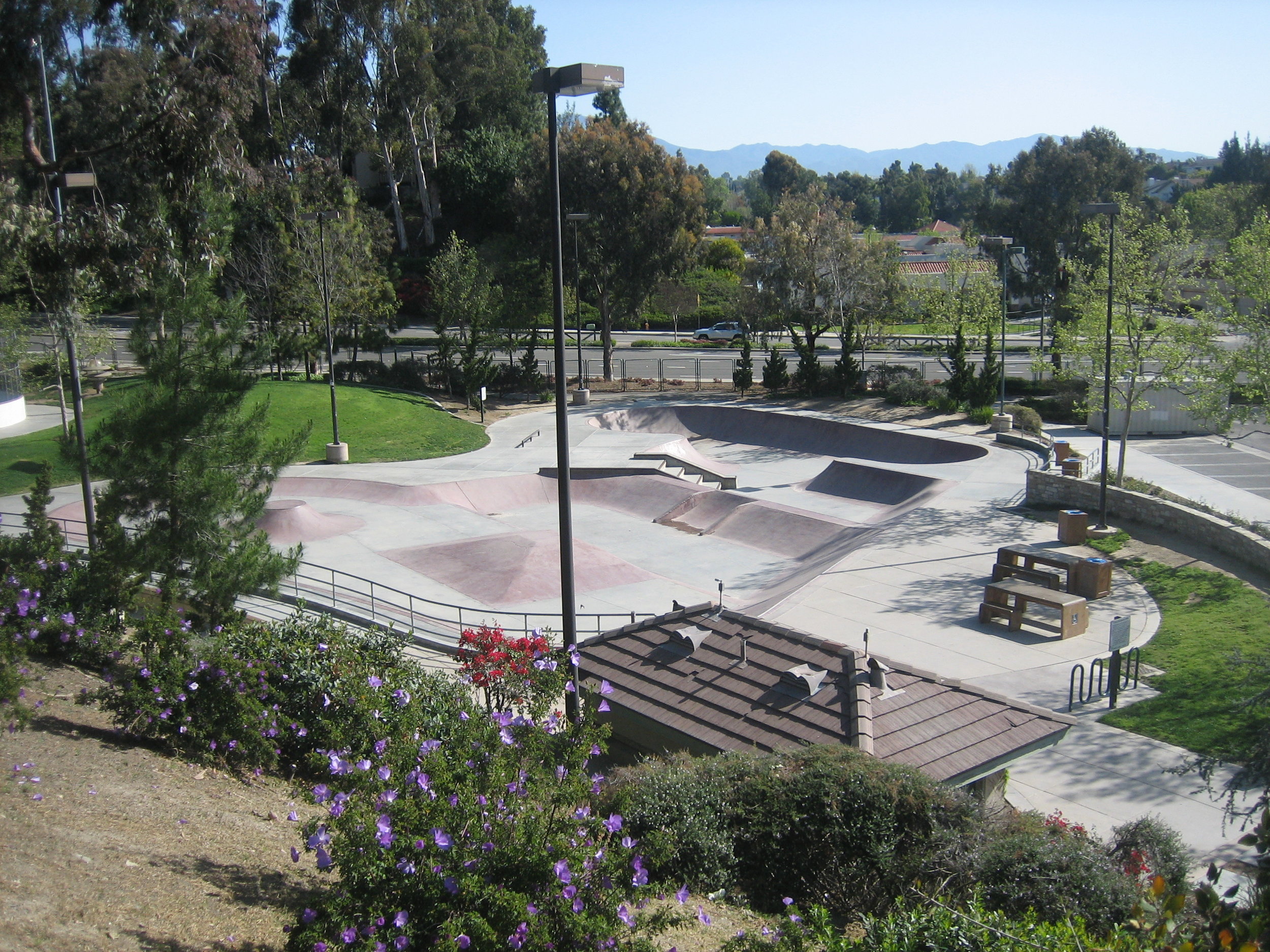An Anchor for the Community
The City of Laguna Hills proposed a plan to create a world class sports park and community center within an existing manufactured drainage basin. Although ambitious, this development would soon become the jewel of the city, and a treasured asset for the entire community.
The Laguna Hills Community Center houses a large dividable multi-purpose space for everything from banquets, to weddings, to dramatic stage plays. A computer library lets anyone coming in do research on the web; and children's classrooms, and protected play areas, allow the kids to explore the site's many historical artifacts in safety. In addition to this, the community center offers a 20,000 square foot gymnasium and physical activity room that brings hundreds of visitors in every week to participate in a variety of activities throughout the year.
Across the site of the building are numerous sports fields, including soccer and baseball fields, as well as a skate park and roller hockey rink. There are several facilities for having a picnic or bar-b-que, and there is a large children's park sporting rock features, fountains, and huge themed jungle gyms. Throughout the building and the site runs a paleontological and dinosaur theme. This was inspired by the large numbers of fossils found on the site, and serves to remind us of the history of the site, and our responsibility to preserve it for generations to come.
*John Bates is the architect of record for this project. Scott Holcomb as a job captain while working at John Bates Associates. David Volz Design was the Landscape Architect. Photography by Ethos Architecture.





