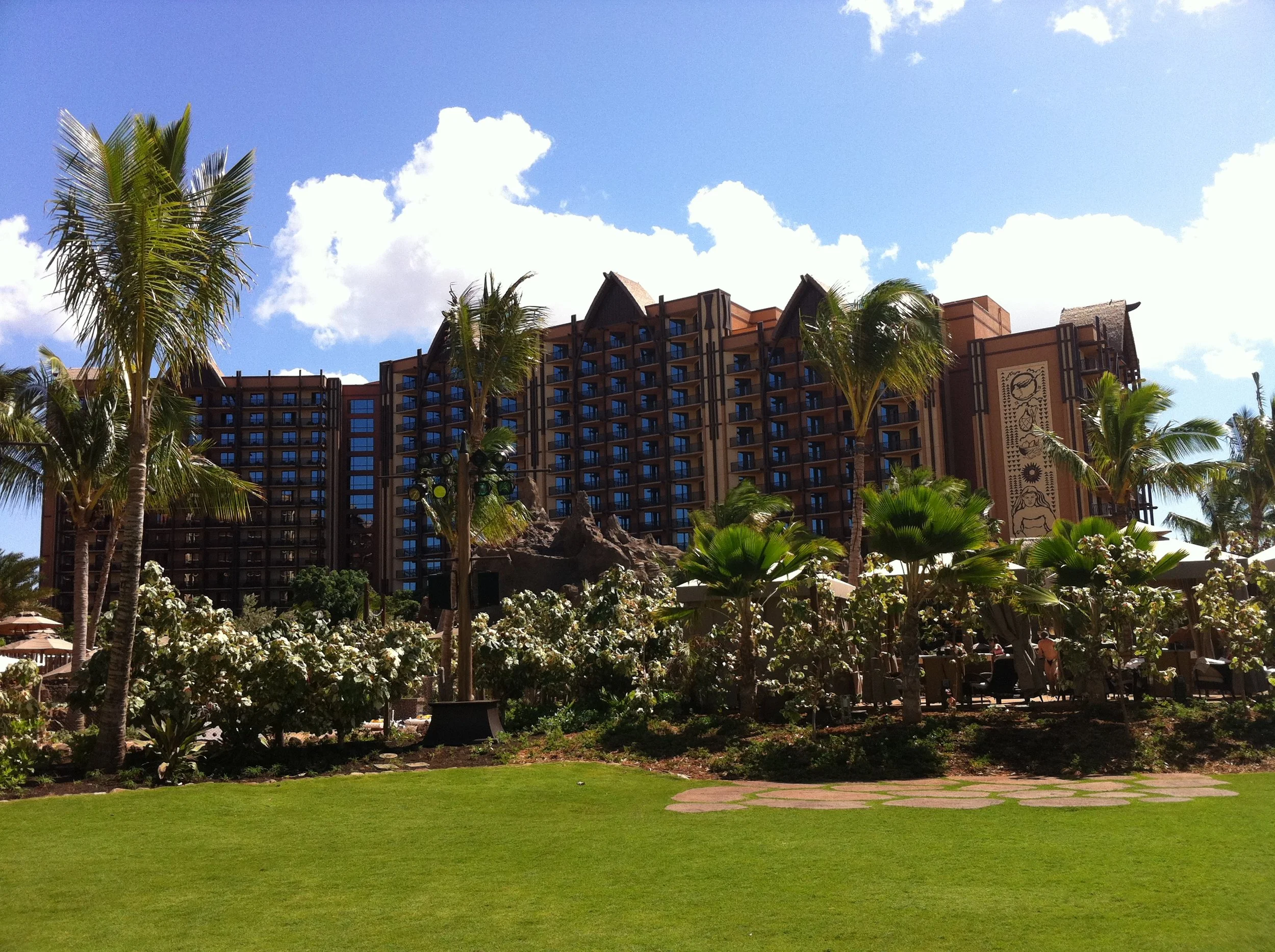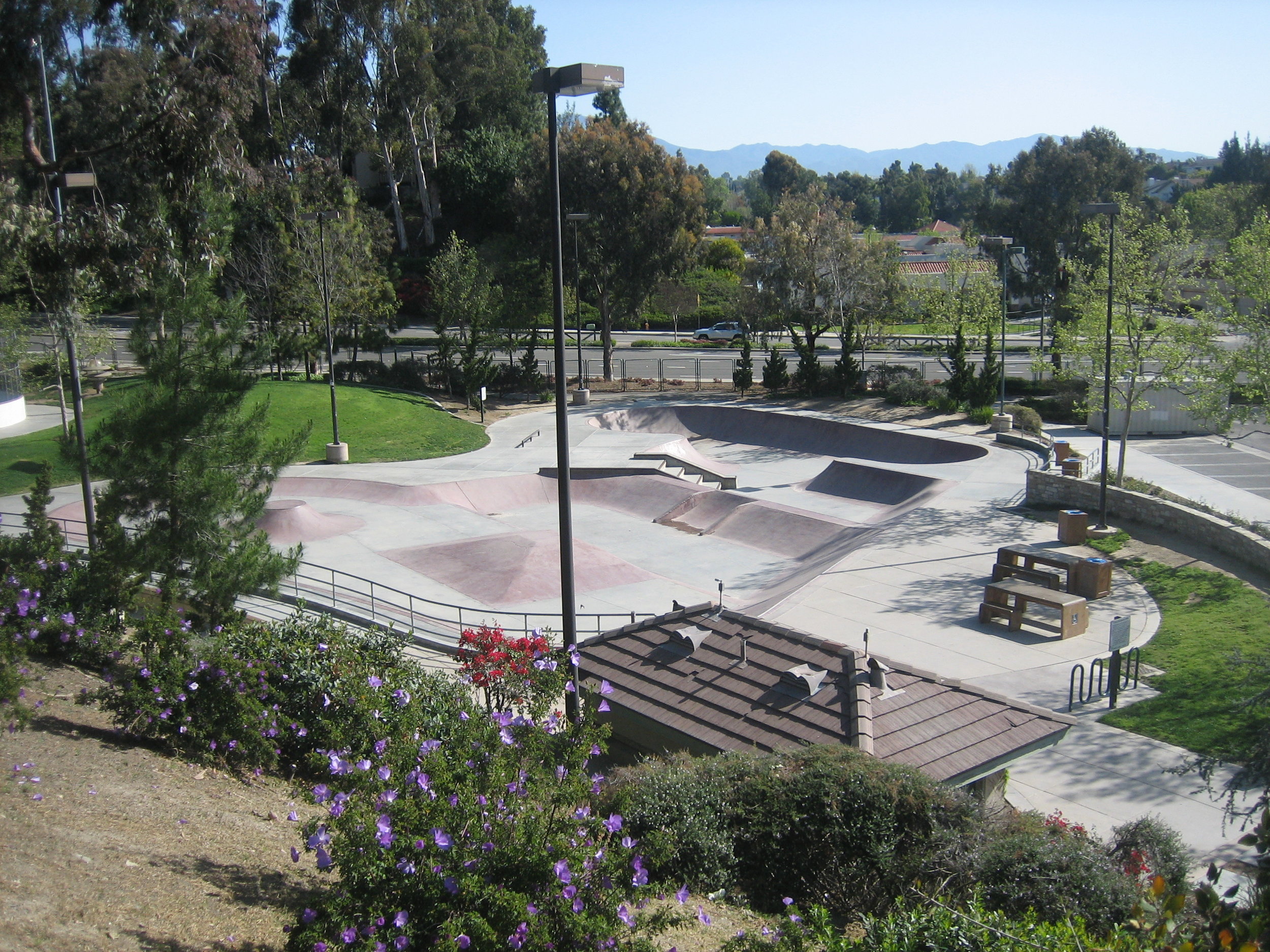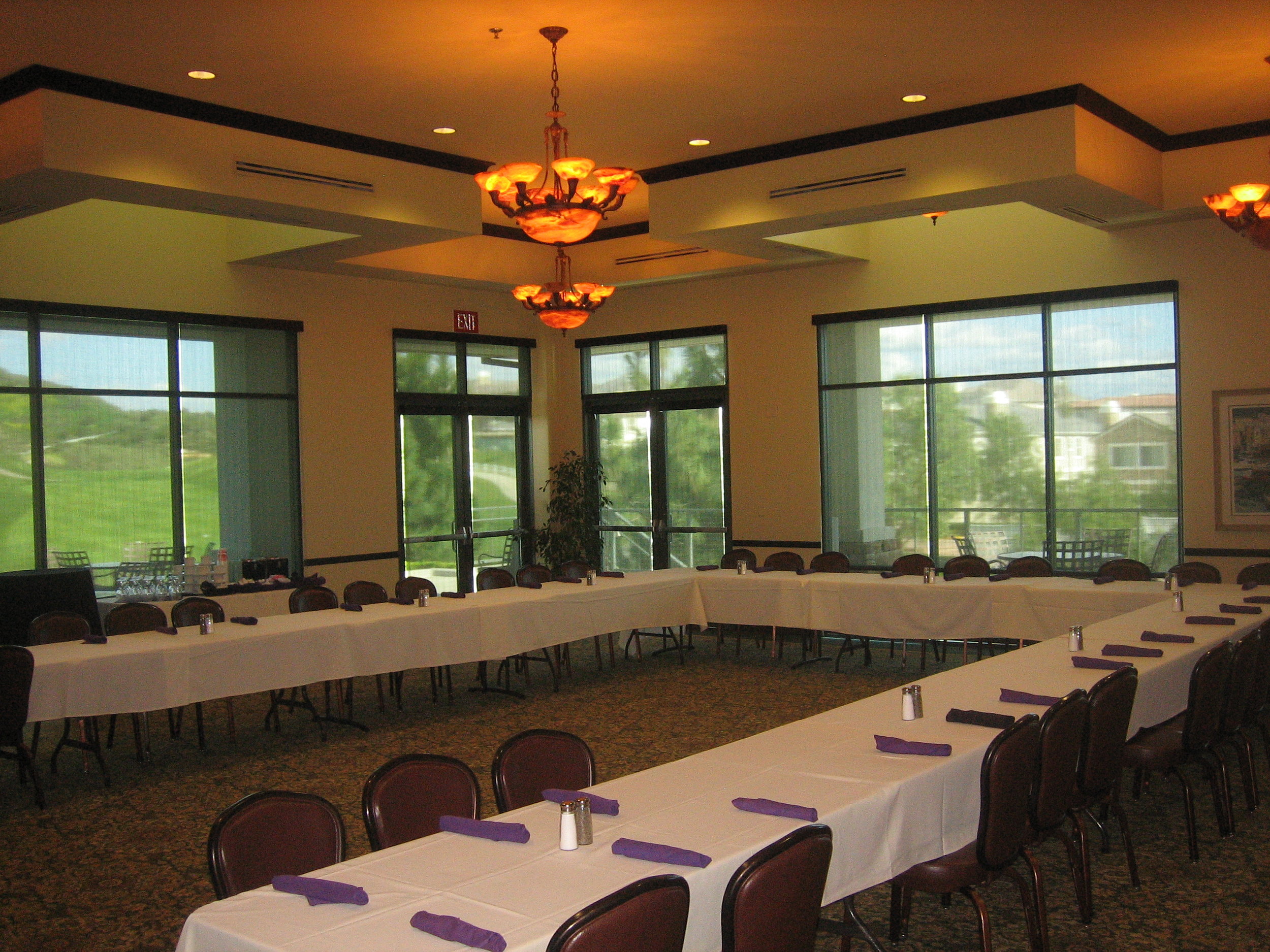This 20,000 square foot clubhouse, perched on the hilltop between the first and eighteenth holes, commands amazing panoramic views of the Black Gold Golf Course and the beautiful rolling hills of Yorba Linda. This two story facility includes a luxurious banquet hall, with a full service commercial kitchen, catering everything from weddings to fundraisers. It also has a first class pro shop with everything for the novice to the avid golfer, and an upscale bar for post-game lounging. Downstairs there is a snack bar, cart barn, as well as men's and women's locker rooms for the convenience of the golfers on their way to, or back from, this award winning golf course.
*John Bates is the architect of record for this project. Scott Holcomb worked on this development as a Job Captain while working at John Bates Associates. Photography by Ethos Architecture.






























